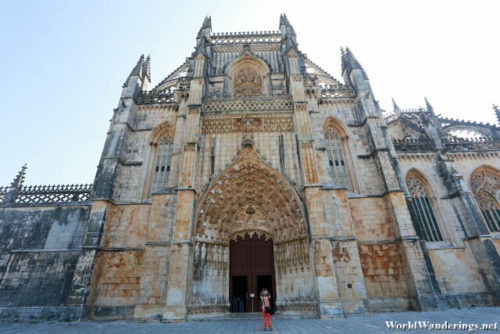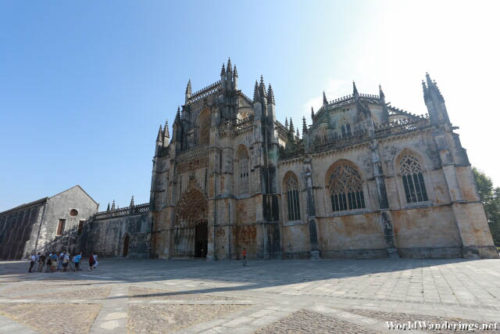I went away very impressed with the monastery of Batalha. Almost everything about the monastery was a showcase in some kind of architecture. Because the monastery was built over several decades, it was not surprising that there were several architects in charge of the construction over the duration of its construction. It started off as gothic church but then it was enhanced as a Manueline style church which was a style that was developed in Portugal. The monoastery remained unfinished to this day and it is now a museum. As I stepped out of the monastery, I realized that I haven’t even see the actual facade of the church.
Unsurprisingly, the facade of the monastery is a masterpiece of stone carving thought it might not be that obvious since the monastery is quite tall, visitors won’t be able to see a lot of detail from the ground. However, one can safely assume that what is seen from the ground is also done near the top. It was difficult for me to photograph the monastery from this side since the sun was right behind the building. I had to make do with what I have and just take whatever I can.
[xmlgm {http://www.worldwanderings.net/kml/BatalhaMonastery.kmz} zoom=19]

