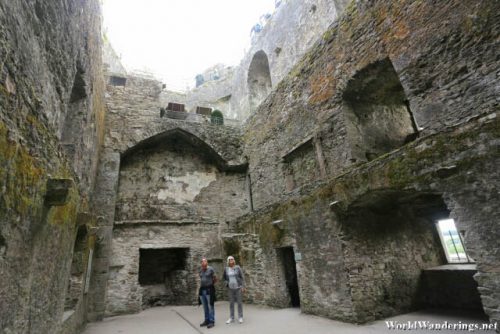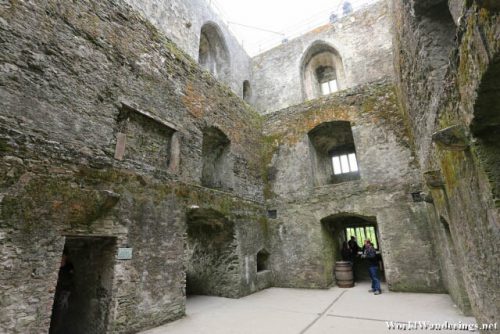As far as castles go, Blarney Castle didn’t seem to be that large. This was quite evident when I entered the castle. The main hall basically contained a wooden staircase which led to the upper floors. I think I have an idea what to expect here but there could still be surprises. The upper floors is accessed through a narrow staircase, pretty standard as far as castles go. The spiral staircase is threaded by a thick rope which runs through the center of the spiral. This is for visitors to hold on to when people go up. These staircases are usually one way, going back down will have to go through another set of stairs.
The upper floors opens up to a few rooms where the people lived. One would need a lot of imagination to appreciate these rooms since it is all just an empty room with empty stone walls. There are signs which tell the visitor what the rooms was all about. There are times where it wasn’t very clear what the room was for. What I noticed was that there weren’t a lot of windows in the castle. This is however mitigated by the large light well in the center of the castle. This allows more light in compared to the outside. I have a feeling that this place used to be covered with a roof but the shape of the roof didn’t really suggest that there was one previously.
[xmlgm {http://www.worldwanderings.net/kml/BlarneyCastle.kmz} zoom=19]

